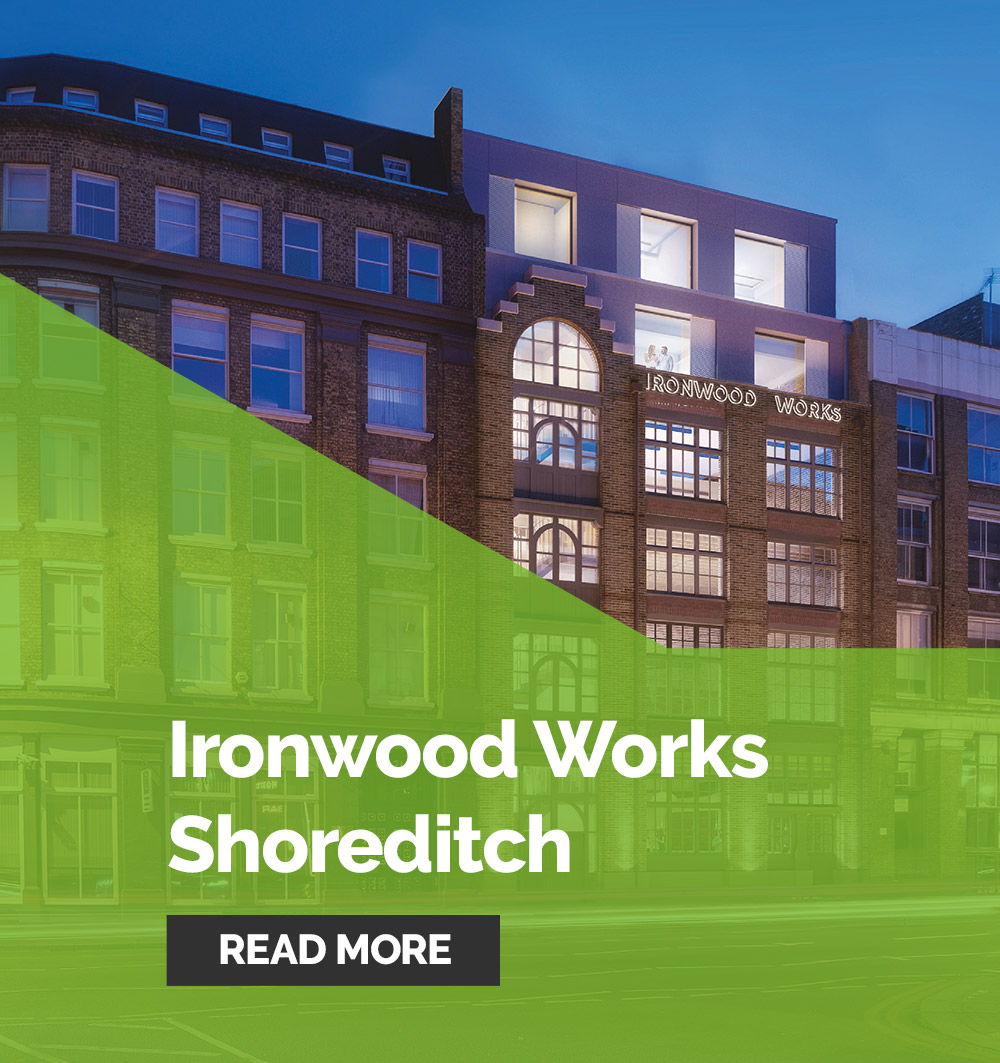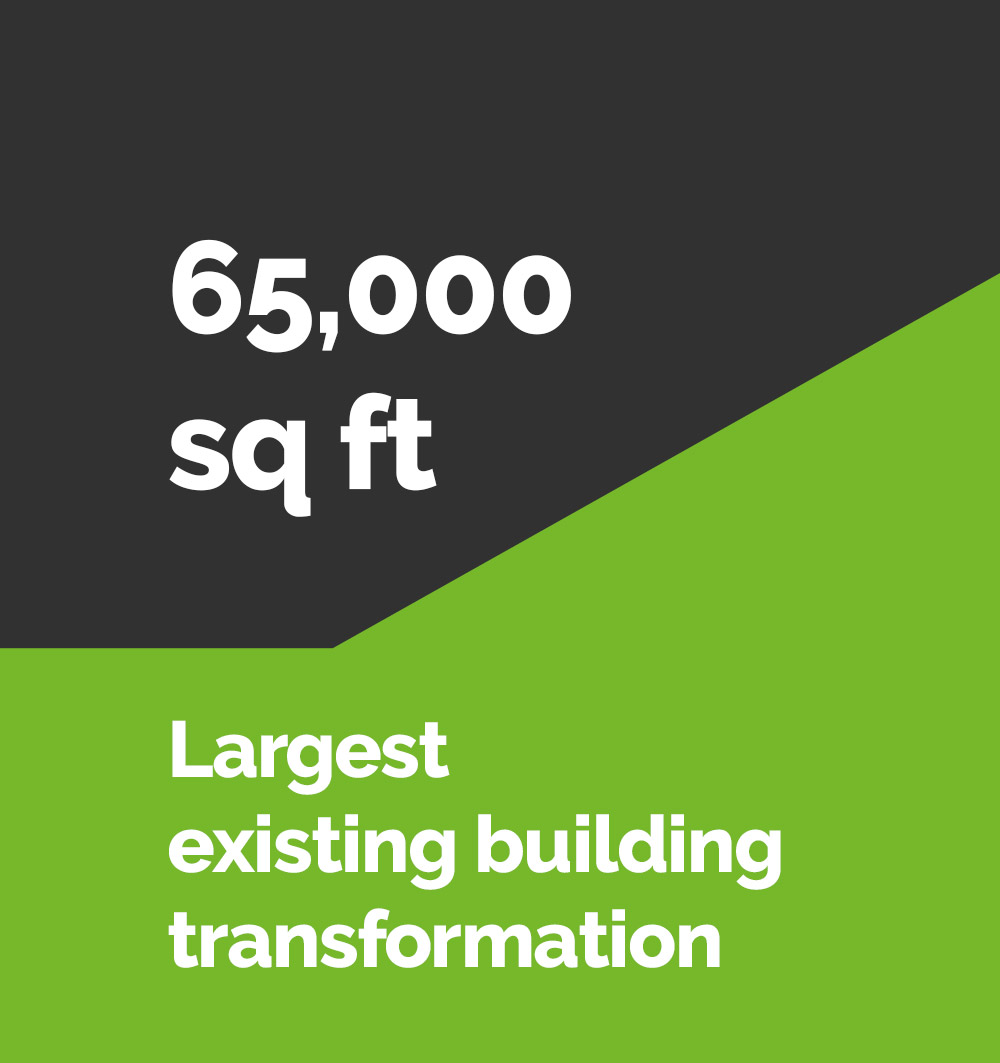Mixed Use Development




A premier warehouse restoration project in the heart of Shoreditch, London
Ironwood Works is a tailor-made workspace, elegantly designed by HUT Architecture. This beautifully restored warehouse offers restaurant and workspace opportunities, while the ultramodern extension provides a stand-out penthouse office duplex.
A feature office entrance on Willow Street sets the high quality tone of the building with exposed timber and structural character prevalent throughout. Superb natural light floods each floor, highlighting the exposed services and character features. The outstanding open spaces are improved even more by the excellent ceiling heights throughout the building.
Cube Construction was the lead contractor taking it from concept to completion.
Our advisers:
Architect: HUT Architecture
Employer’s Agent: Thornton Firkin LLP
Structural Engineer: Form Structural Design
Commercial units & restaurants
Client name:
73 Great Eastern Street Ltd
Construction Value:
£3.5 million
Project Type:
Commercial and Office space
Contract Type:
JCT Design & Build
Converted Public House to create nine new homes and office space
Cube Construction was contacted via a development joint venture to complete a seven floor, 9-unit (plus large commercial space) development on a very tight footprint site close to Old Street Roundabout.
The scheme was very challenging as a previous owner of the site had damaged a TFL tunnel below whilst piling the scheme four years previously. As a result, TFL was heavily involved throughout the project and, during construction, Cube was given zero tolerance on movement and vibration with a constant and on-going reporting process in place.
Following lengthy negotiations with all parties works commenced in late 2015. The scheme was completed in December 2016 and by March 2017 all of the units and the commercial space had been sold.
Our advisers:
Architect: Charlotte Ambrose Architects
Employer’s Agent: NewtonWood
Structural Engineer: Elliot Wood Partnership LLP
Other Consultants: Kone Lifts
All units
sold within
3 months
Client name:
Hamilton Court Developments
Construction Value:
£1.45 million
Project Type:
Mixed-use
Contract Type:
JCT

produced by Cube
was exemplary. I look
forward to working with
them again.

to follow our details
religiously and this is an
area where Cube have
always delivered.

undertaken over 15 schemes
with Cube Construction for over
a decade now. I have found them to
be efficient and program driven whilst
maintaining a very high quality of finish.
Above all what sets them above other
Contractors is their professionalism and
accountability. I simply could not
recommend them highly enough.



